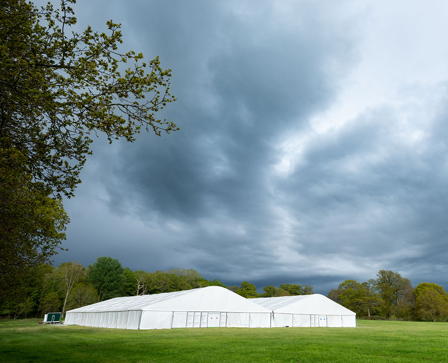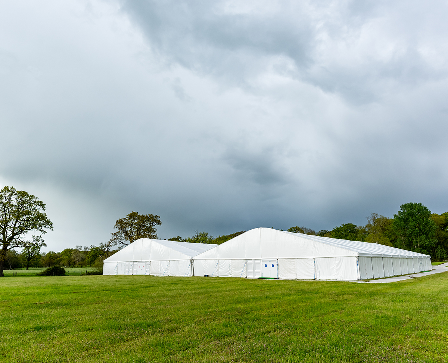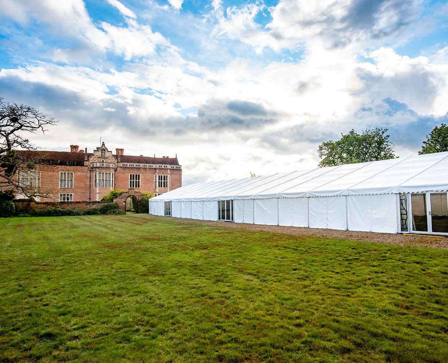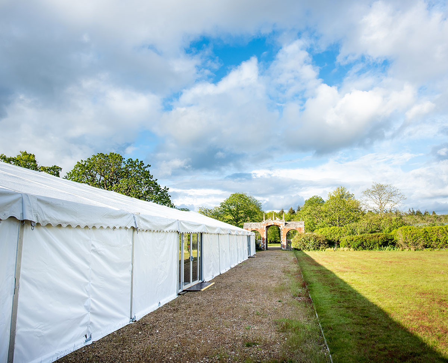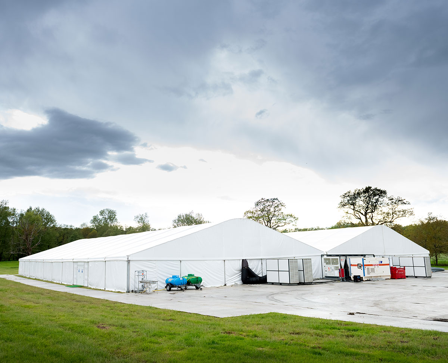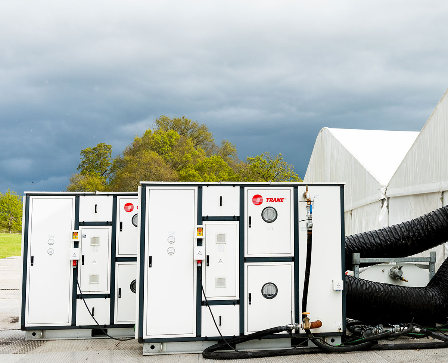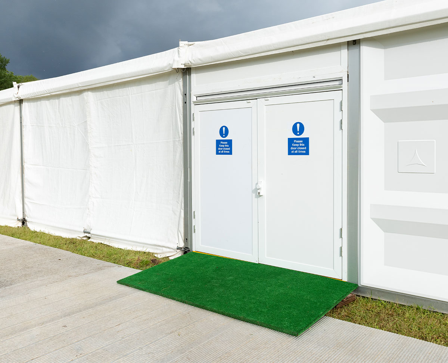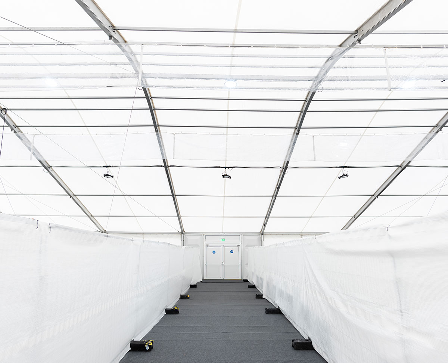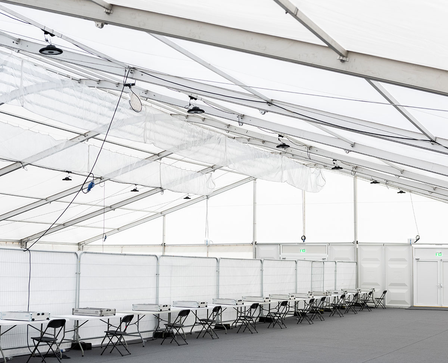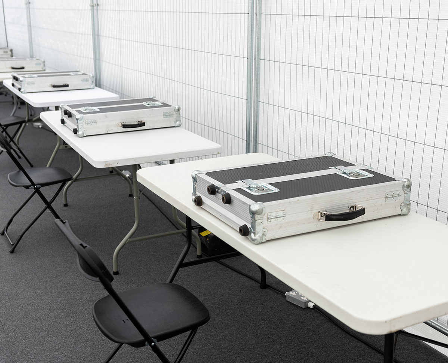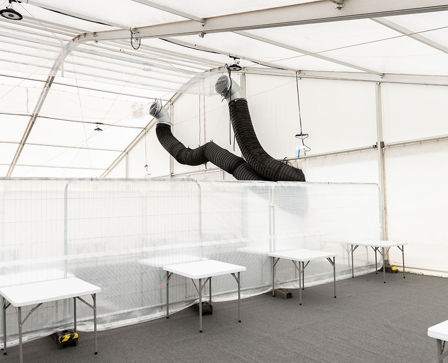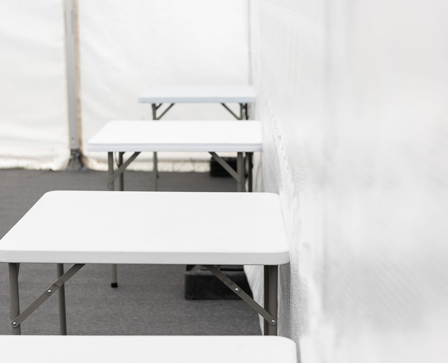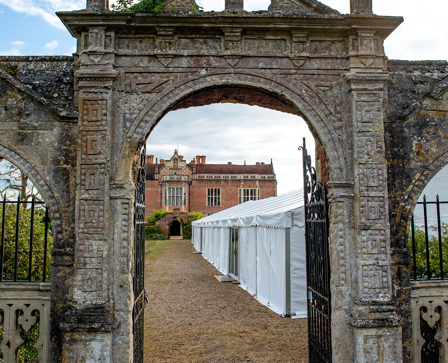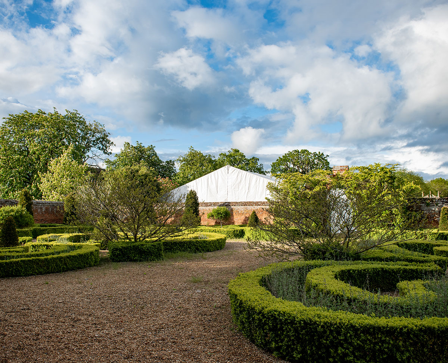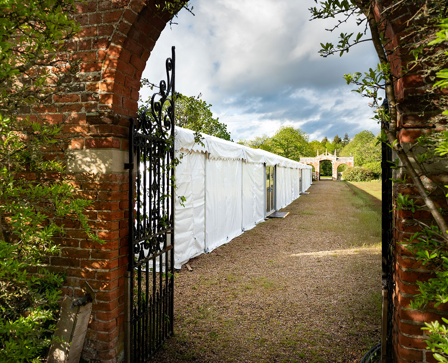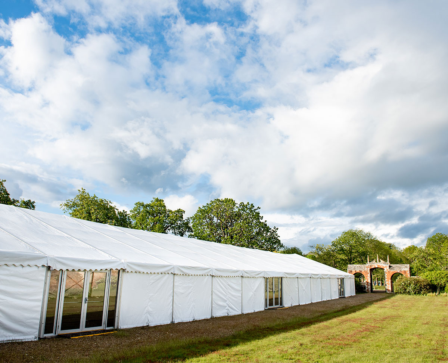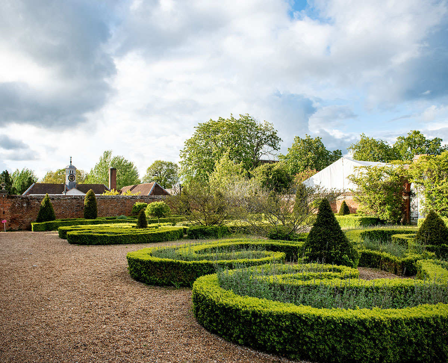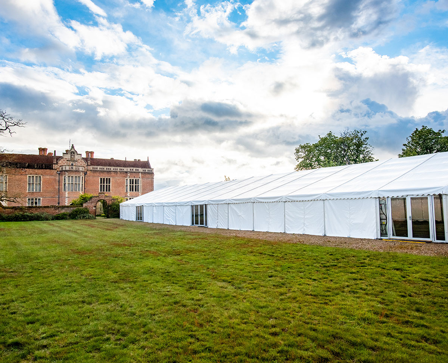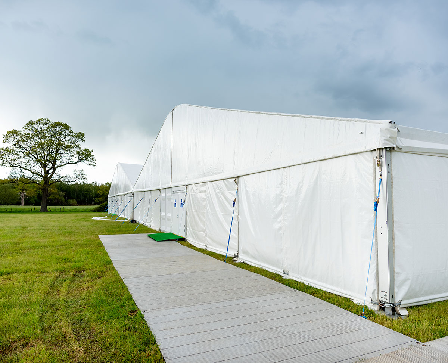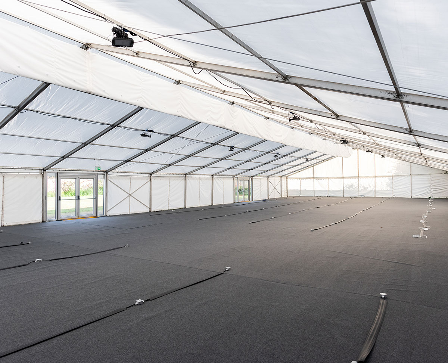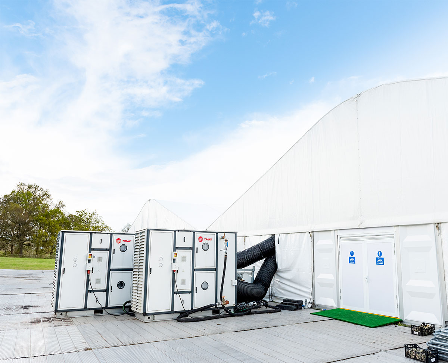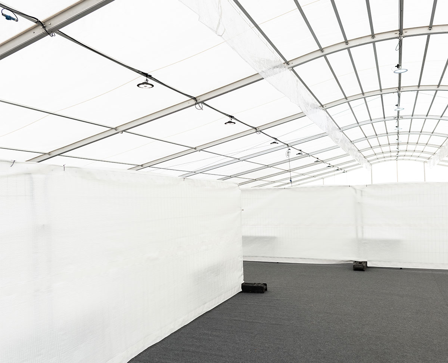

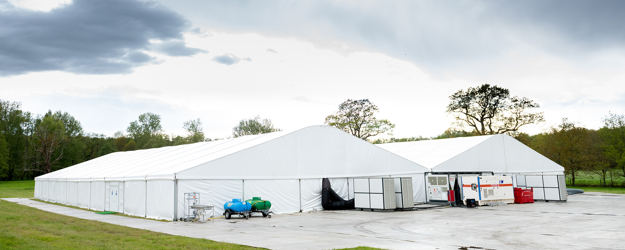
Fews Film Production Support were approached for three temporary buildings for a project in Hampshire.
The requirement was for two adjoining changing room structures and a catering structure, each to be located near to the house.
The adjacent changing room structures were two 25 metre x 50 metre premium clear-span marquee structures on a 3 metre leg, with board flooring and an anthracite carpet. There were internal partitions throughout the marquees for social distancing.
Access was through three 2.5 metre glass double doors and five 2.5 metre double doors each with emergency exit bars and fitted with access ramps.
The catering marquee was located within the walled garden comprising of a 15 metre x 49.5 metre clear-span structure on a 2.3 metre leg with board floor and anthracite carpet.
In addition, we supplied 300KVA and 200KVA generators for power supply, and heat pump chillers with 150KW air handling units for each structure.
