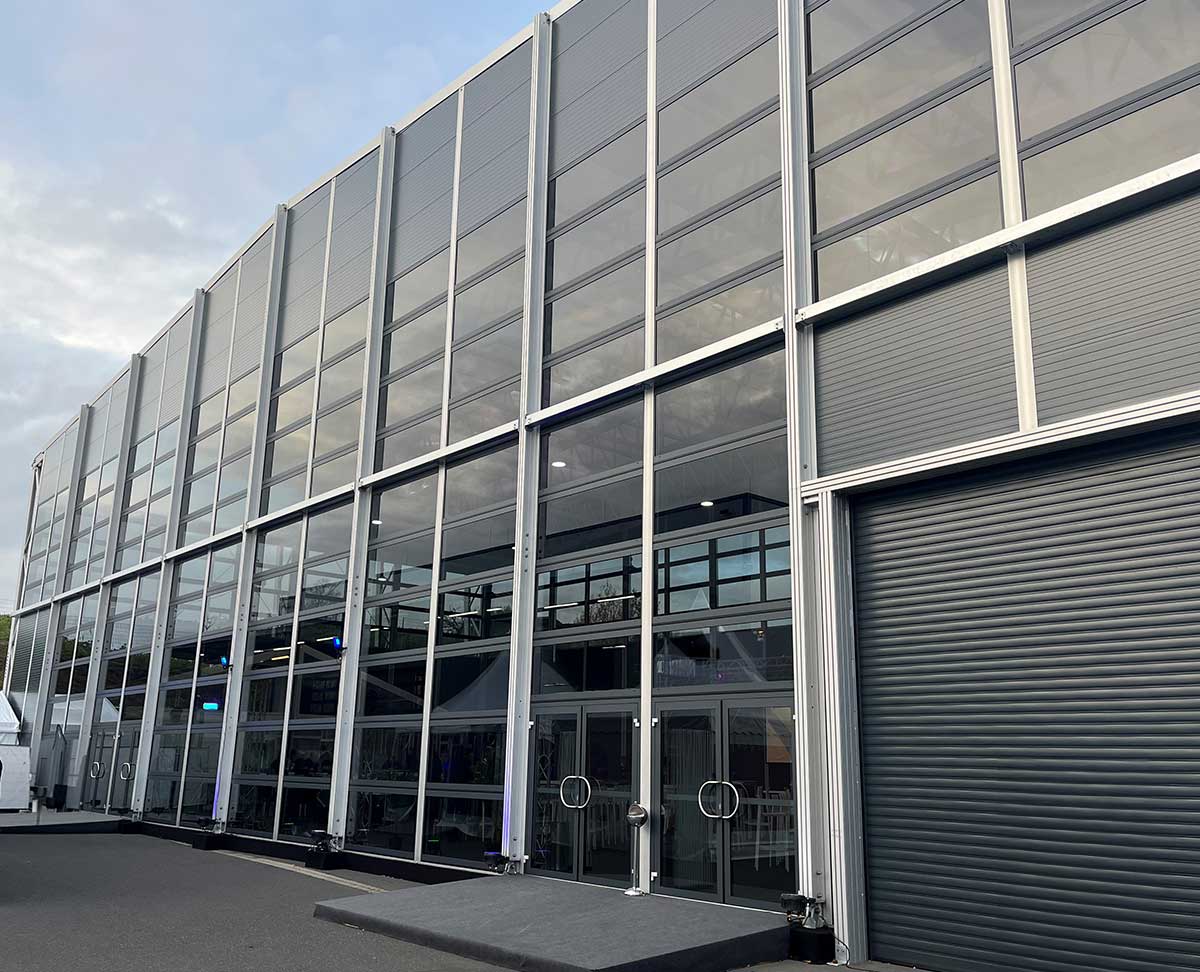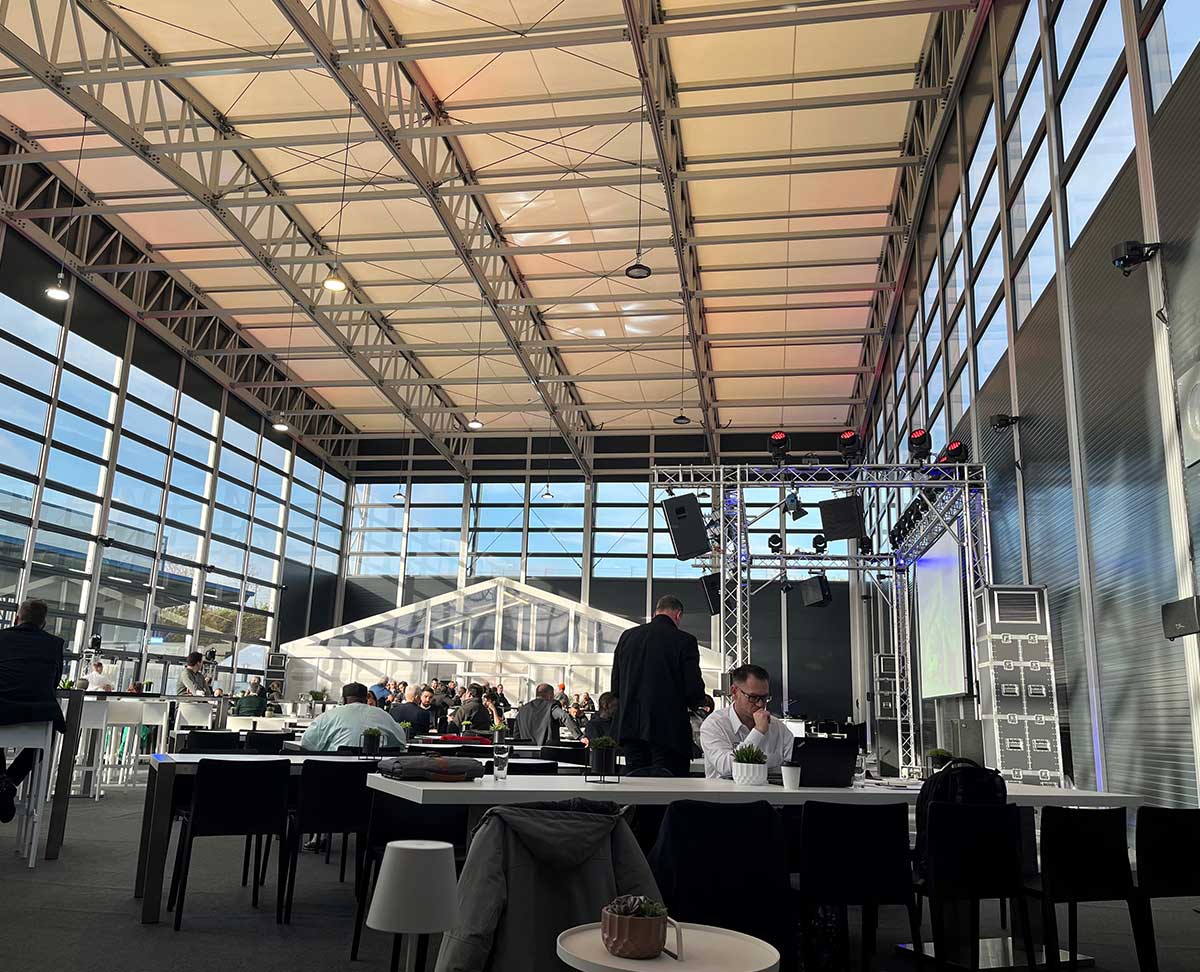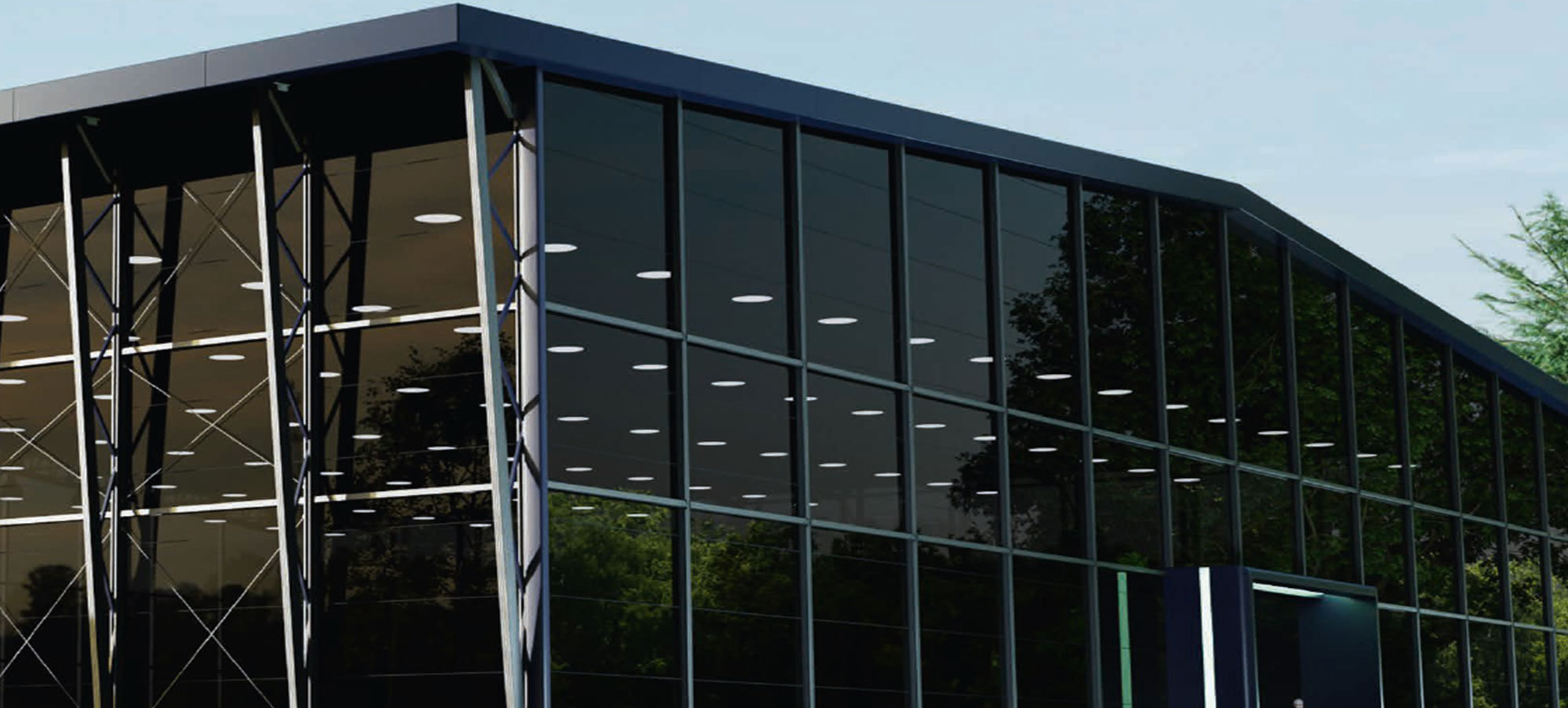
Sound Stage Services / Studios
Sound Stage Services / Studios
Temporary sound stage or studio
Where sound stages of a more temporary nature are required, and rapid cost-effective solutions are needed, we offer our ‘IGLOO’ or WAVE structures.
These structures boast an impressive height, reaching 22m, with clear span widths from 10m – 90m make this structure an incredibly versatile and appealing option for use as a temporary film and TV studio.
It can be constructed with cassette floor systems, offering level floor sub-bases built over undulating ground condition, with options for full or part scaffold where needed, and can be subdivided and sound insulated to create numerous sound stages, production offices, workshops and more.
IGLOO Key features:
- Huge load capacity
- Sound insulation to 35dB reduction in noise levels
- Up to 16 metre internal height
- Up to 40 metres wide
WAVE Key Features
- Huge load capacity
- Sound insulation to 35dB reduction in noise levels
- Up to 22 metre internal height
- Up to 90 metres wide
Specifications:
Igloo
- Construction within days subject to scale of project/structure
- Load capacity, 3 tonne per arch
- High grade aluminium frame design
- Internal heights achievable up to 16m based on our 30m wide structure
- Standard 30m wide uninterrupted spans with further span options starting at 10m rising in 5m increments all the way up to our giant / superstructure spans of 90m.
- Constructed in 5m bays with an option for limitless extension
- Snow loading of 25kg / m2
- Wind loading of 28m / second
- Wall & roof finishes as standard in white opaque, crystal clear, two tone blackouts to help combat light & heat transmission
Wave
- 55 and 70 & 90 metre widths available
- Unlimited length in 5m increments
- White Opaque, Clear and Two Tone
- Black out PVC available
- Unique Internal Height up to 22 metres
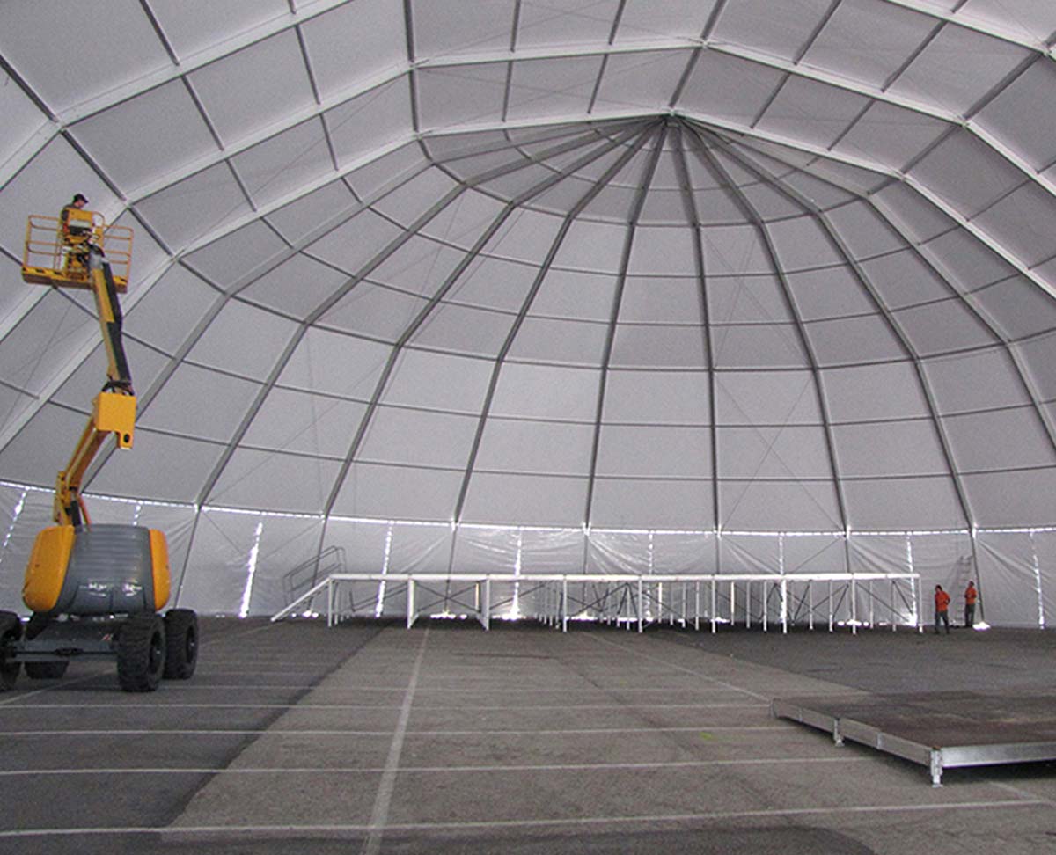
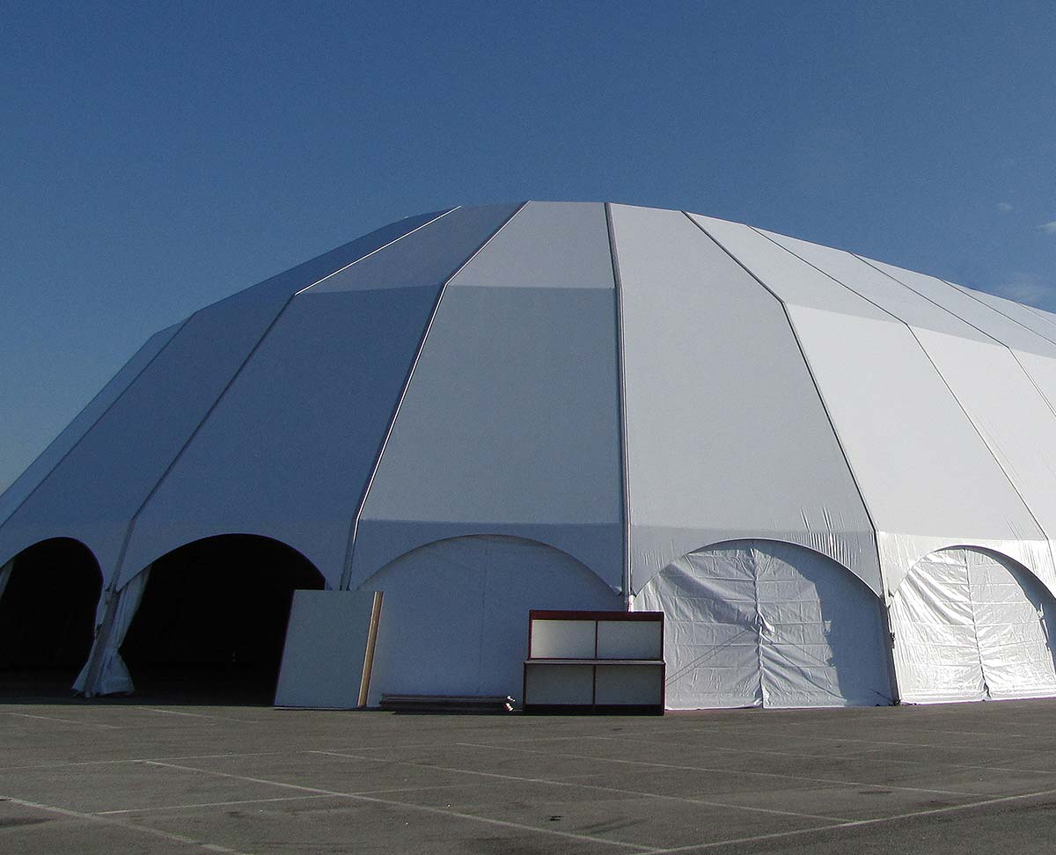
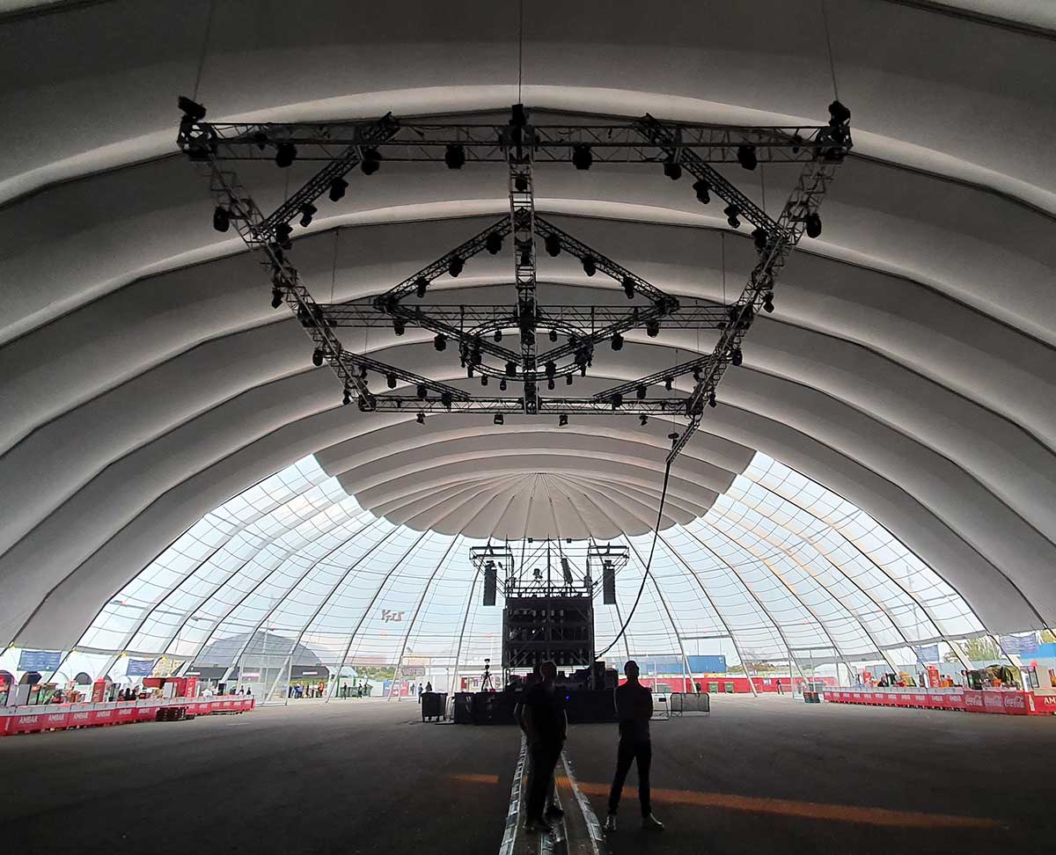
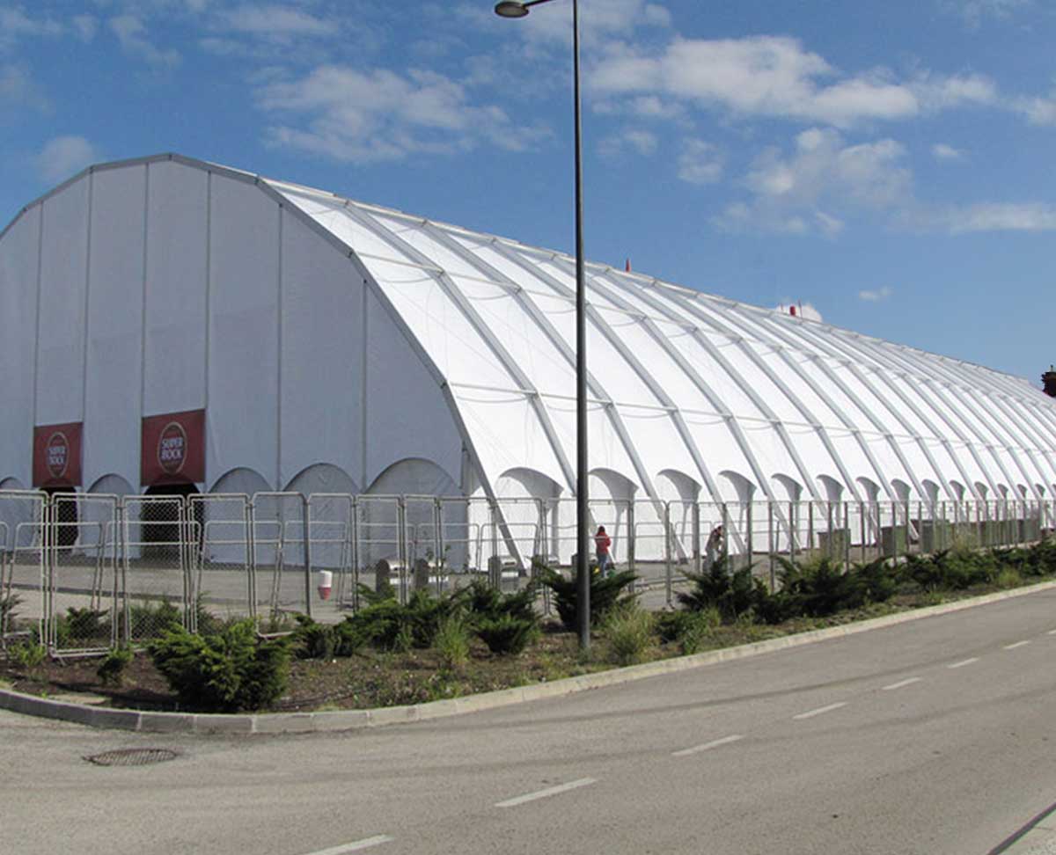
Our IRMARFER sound stages
Our sound stage structures are often cast in a variety of roles, but taking centre stage is the ‘IRMARFER’ which offers a solution specifically tailored to the Film and TV industry and predominantly designed with the intended use as a sound stage.
Standing tall at 20 metres (62ft) with clear span widths from 40m up to 70m, this building has superhero like strength and once externally fully armoured with 80mm thick steel insulated sandwich panels to the roof and walls, it quietly commands its position as a versatile, affordable, functional, and viable sound stage.
Designed for use as a semi-permanent ‘sound stage’ this building can be deployed to any location offering a cost effective, time efficient alternative to a permanent building.
IRMARFER Key Features:
- Excellent load capacity, 8 tonne per arch
- Sound insualtion to 35dB reduction in noise levels
- Leg heights up to 12 metres, apex heights up to 20 metres
- Uninterrupted clear-span widths up to 70 metres.
Specifications:
- Rapid construction subject to required groundworks
- Superior engineering resulting in excellent load capacity, up to 8 tonnes per arch
- Internal heights achievable of 20m floor to apex, 12m floor to eave
- Uninterrupted clear span widths of up to 70m
- Constructed in 5m bays with an option for limitless extension
- High thermal, sound insulating and fire resistance properties
- 48 W/m2.K thermal performance
- steel faced insulated sandwich panel roof and wall complete with flashings
- 35db sound insulation using 80mm
- 50db sound insulation using 150mm
- Options to include gantry walkways and staircases within roof space
- Water management with industrial guttering and downpipes
- Suspended reinforced flooring to facilitate plant access or options to build onto new or existing slabs offering advice and guidance for any required groundworks
- Ability to partition studio spaces with inclusion of sound insulated ‘Elephant doors’
- Subdivision of building to create soundproofed production offices, green rooms, dressing rooms, toilets, and any other required facilities
- Roller shutter doors 5m wide and varying heights subject to your needs
- Pedestrian, automated, and glazed door units
- Airlock entrance chamber for noise barrier control into sound stage
- Ancillary services to include heating ventilation and cooling (HVAC), lighting and power, floor finishes, carpentry, partitioning, soundproofing, staging, scaffold and access
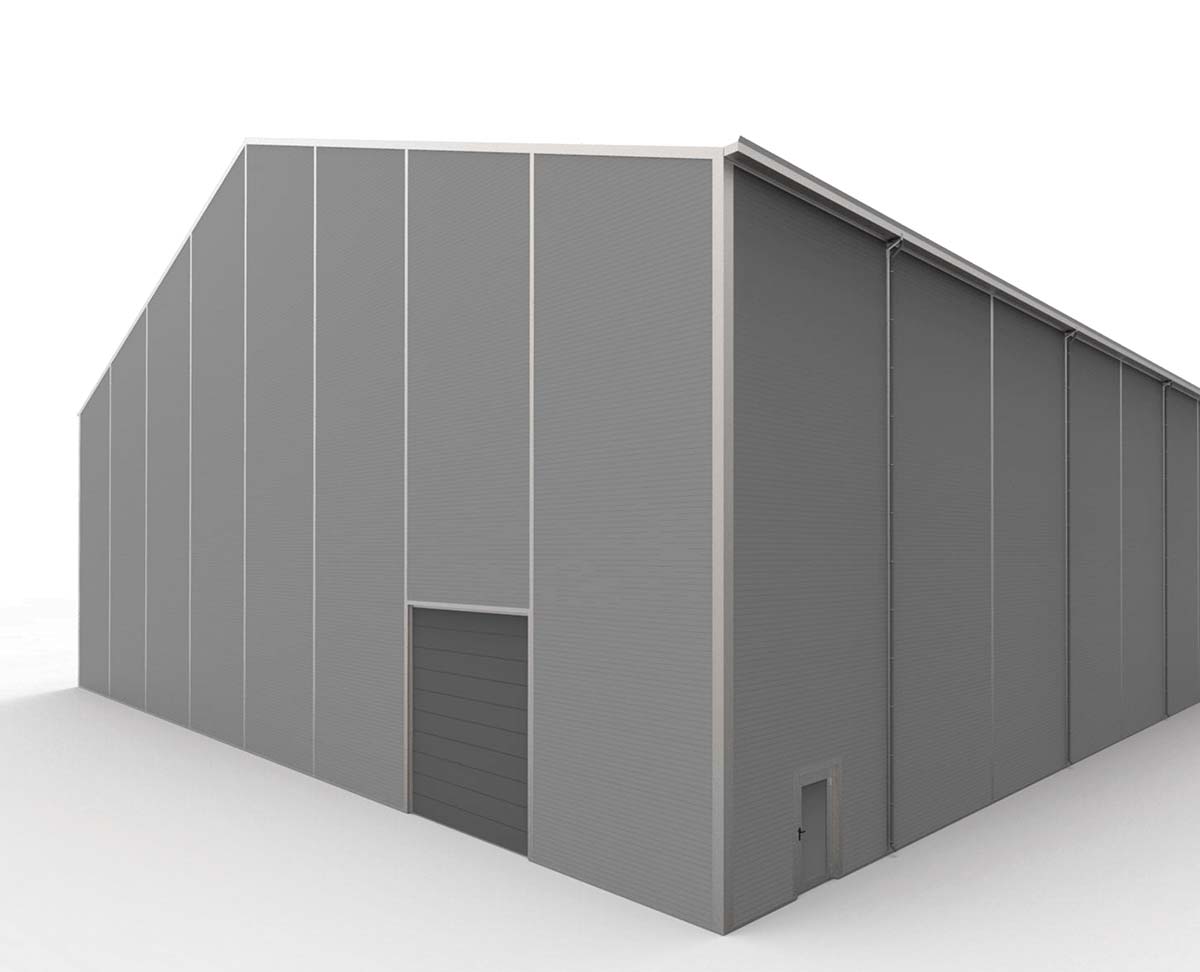
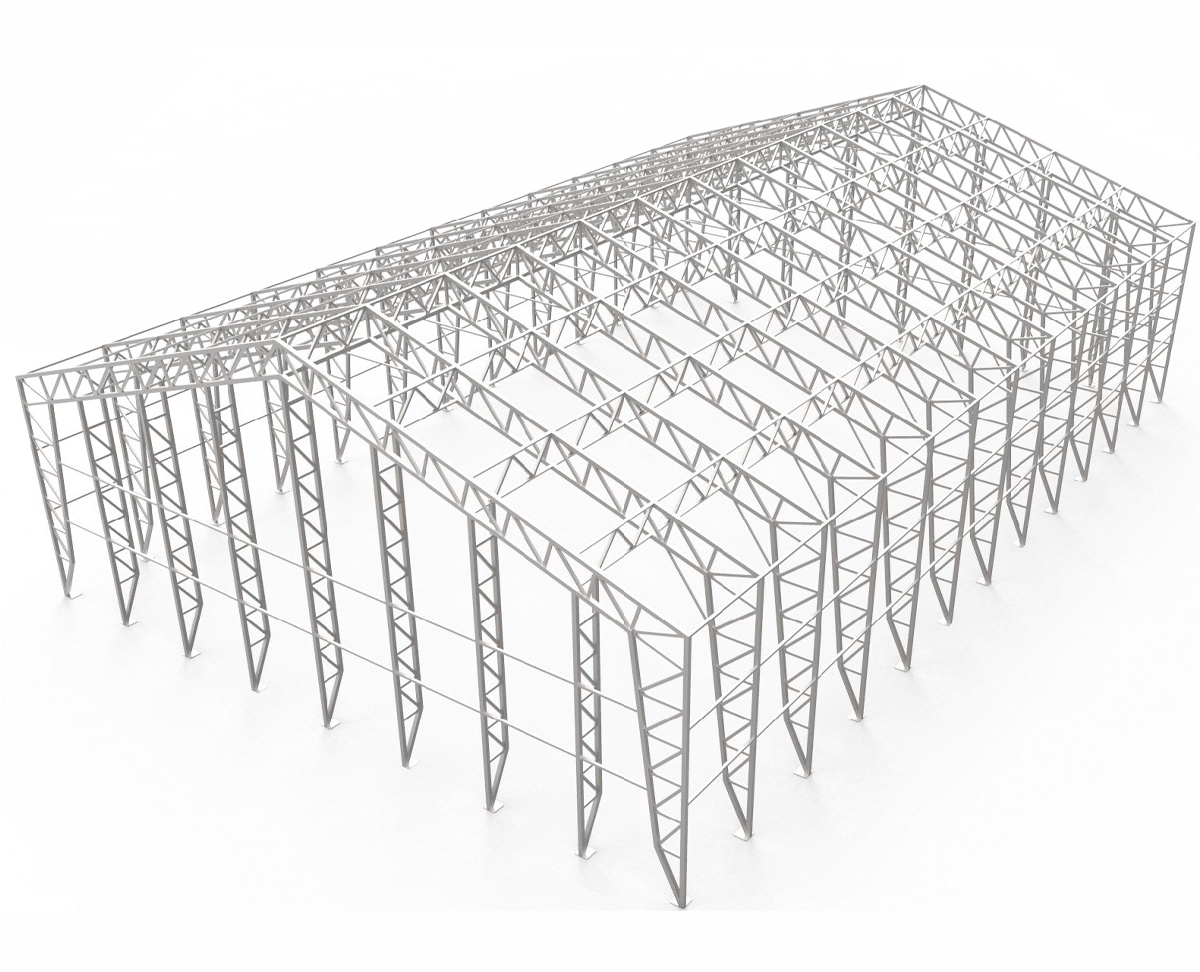
Fews Sound Stage Structure
