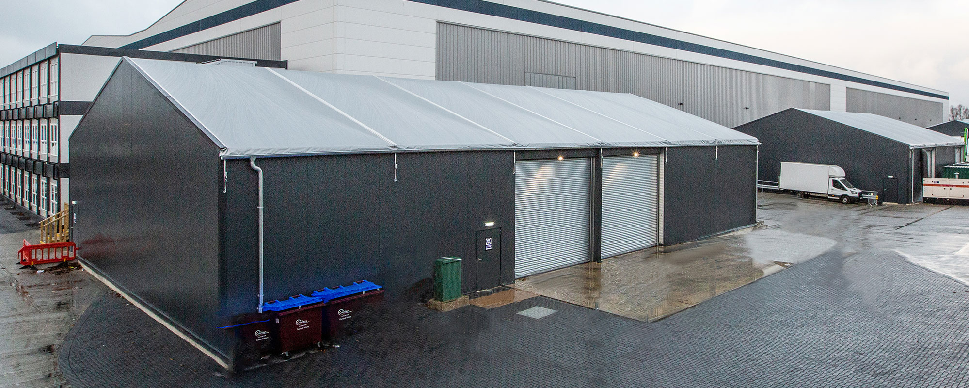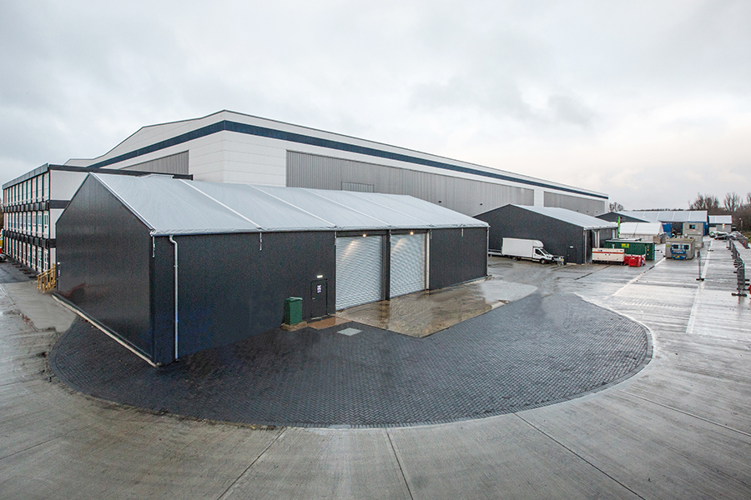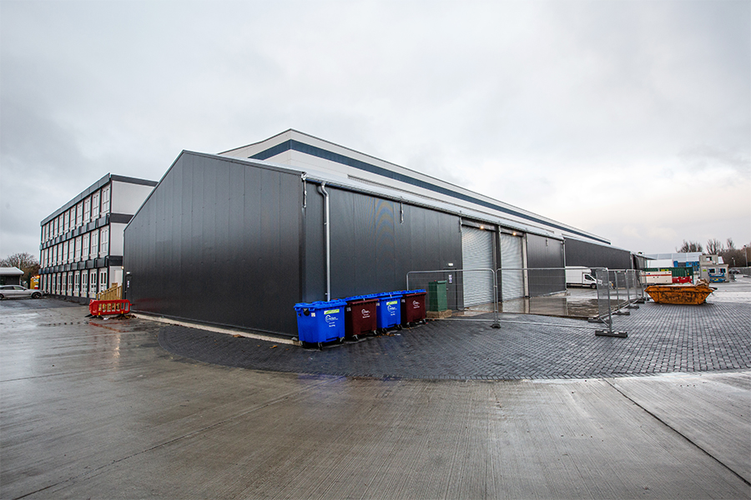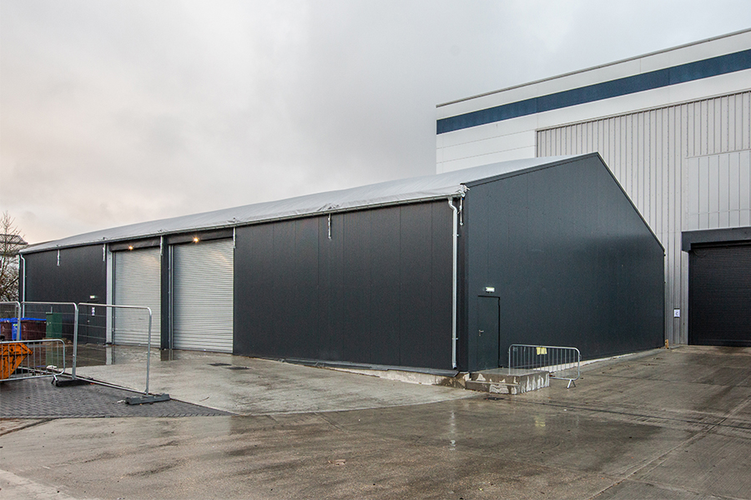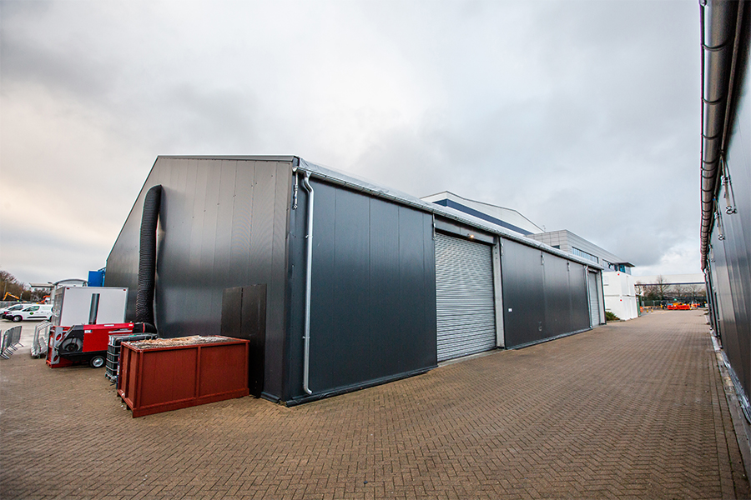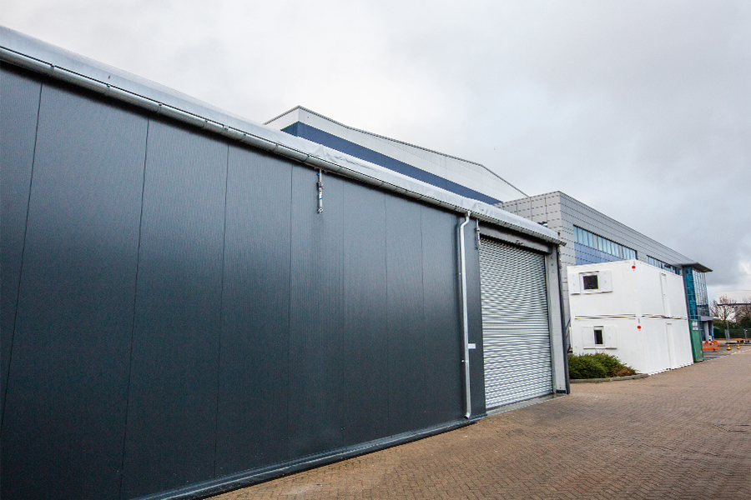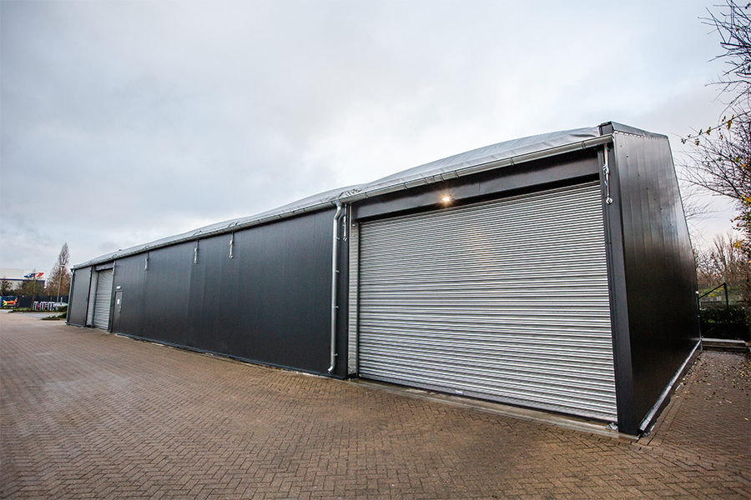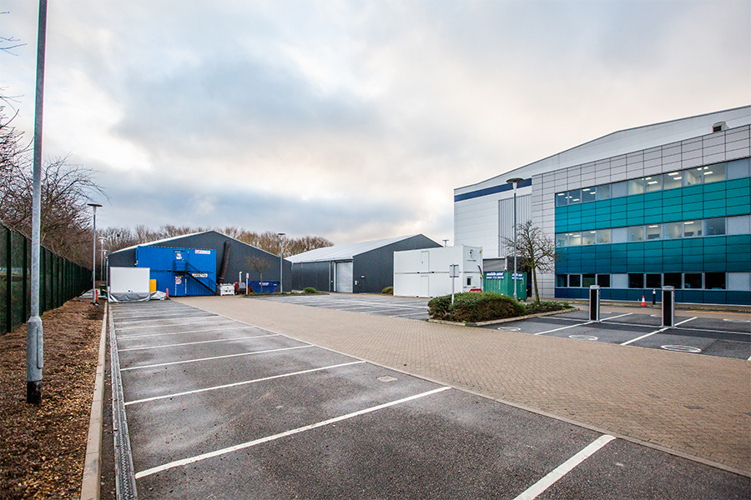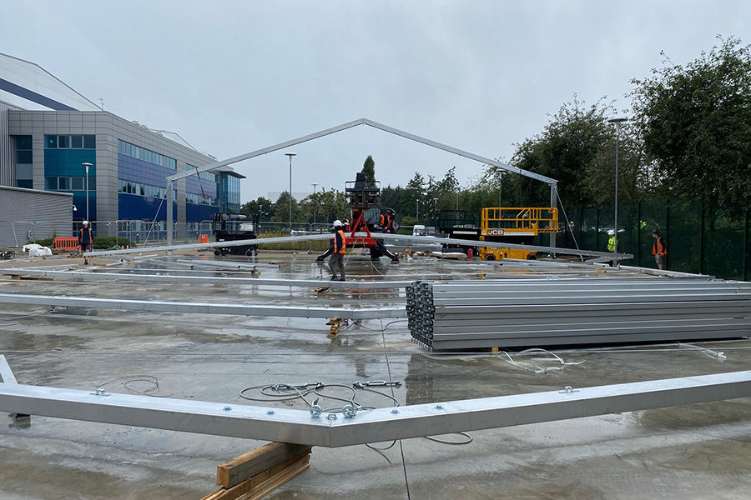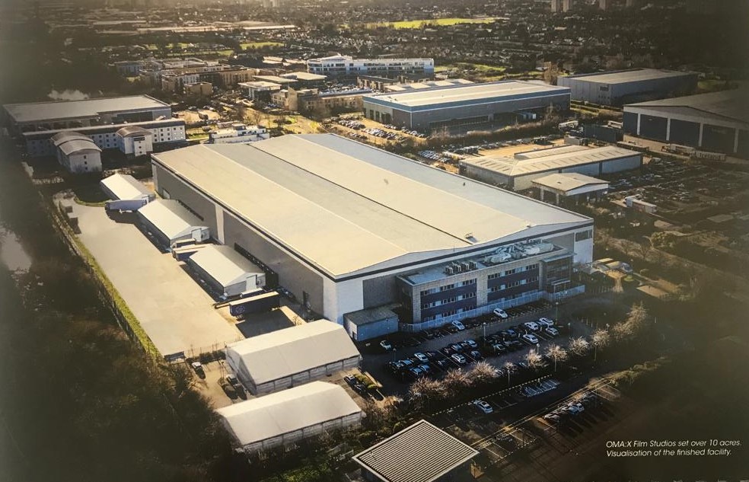Due to the unprecedented increase in demand, a new film studio required temporary workshop and storage buildings almost as soon as it opened. In total we built five new structures, all with insulated walls and roofs, large roller shutter doors and lockable personnel doors, and fixed using chemical anchors. The structures were a mix of 25 metre and 20 metre widths on either 5 metre or 4 metre legs.
In each case the structure the structures were snow loaded to 32 kg /m² (EN13782) and wind speed 28 metres /second.
Structure One
20 metre x 32.5 metre on 4 metre leg
40mm sandwich panel walls
Thermo Insulated PVC Roof
Single Steel Personnel Door with emergency exit bar
5m x 4m Steel Roller Shutter Door with electronic operation
Steel Gutters & Downpipes to Side Elevations
Structure Two
25 metre x 30 metre on 5 metre leg
40mm sandwich panel walls
Thermo Insulated PVC Roof
Single Steel Personnel Door with emergency exit bar
5m x 5m Steel Roller Shutter Door with electronic operation
Steel gutters & downpipes to side elevations
Structure Three
20 metre x 25 metre on 5 metre leg
40mm sandwich panel walls
Thermo Insulated PVC Roof
Single Steel Personnel Door with emergency exit bar
5m x 5m Steel Roller Shutter Door with electronic operation
Steel gutters & downpipes to side elevations
Structure Four
20 metre x 25 metre on 5 metre leg
40mm sandwich panel walls
Thermo Insulated PVC Roof
Single Steel Personnel Door with emergency exit bar
5m x 5m Steel Roller Shutter Door with electronic operation
Steel gutters & downpipes to side elevations
Structure Five
18 metre x 30 metre on 5 metre leg
40mm sandwich panel walls
Thermo Insulated PVC Roof
Single Steel Personnel Door with emergency exit bar
5m x 5m Steel Roller Shutter Door with electronic operation
Steel gutters & downpipes to side elevations



